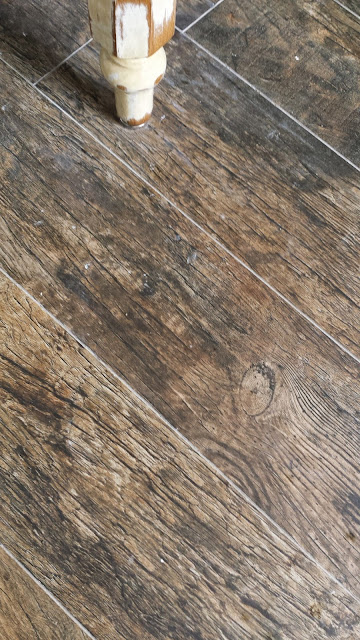When we bought our house back in 2010, I really wanted to change both bathrooms. They were very dated and ugly. Unfortunately everything worked perfectly, so there was no urgent need to do anything with them. Over the years we got used to them. Finally, in 2013, the some tiles literally fell off the wall of the downstairs bathroom and I siezed the opportunity to start planning a new look. I wasn't into Pinterest yet then but I have a half ton of interiors magazines in piles in the guest room. I spent many happy hours ear-marking pages, ripping out pictures and imagining a brighter, prettier bathroom.

To give you an idea of what we had been living with, below is a close up where you can see the mottled beige tiles (yuck), the grey-beige bath (yuck again) and the old fittings. If you think that is bad, what you can't see here is that these tiles were floor to ceiling on all four walls of an approximately 3.5m square room. To complete the look, there was a tiled picture of a field of wheat in various brown and beige tones above the bath. Believe me when I say it had to go.

So, eight weeks before Number 3 was due to arrive we got the builders in. After day one, the bathroom looked like this and I was thrilled with the progress. If I hadn't been highly pregnant I would have asked for a go of the sledgehammer.
Even at this stage, we still hadn't completely agreed on a concept for the new bathroom, but we did know that we wanted it to be bright and not too bathroomy looking. The builders we'd got quotes from gave us a few stange looks when they heard we wanted a bathroom that doesn't look like a bathroom. They were all very keen on tiling every surface and creating a super modern, glossy bathroom. They didn't really get that we wanted something unique, less clinical and more like a room. In the end The Bavarian put it bluntly, "We don't want a slaughterhouse. We only want tiles where they are needed".
Then we spoke to a builder from Sicily and he was able to imagine the kind of look we wanted. So he got the job! By and large we are pleased with the end result. Here's what it looks like now.
 |
 | ||||||||
When the curtain is open, our apple tree is reflected in the mirror (from Ikea).
|
 |
| We chose wood-effect tiles for the floor. It did take us a while to find realistic looking ones but we are really pleased with the shape, texture and colour of the ones we finally chose. |

 |
| The bath / shower area the day the tiler finished it. |
 |
And finally, the loo. We chose a modern style. The children are obsessed with the way the lid closes softly by itself! I love the fact that when mopping the floor I can just mop underneath it since it hangs off the wall and has no connection to the floor. The small tiles behind the loo are from the same range as the floor tiles. We used there here to break up all the white and also used them in the bath/shower area. We are really delighted with our new bathroom. It is so much brighter and airier than the dingy old beige one we had. |








